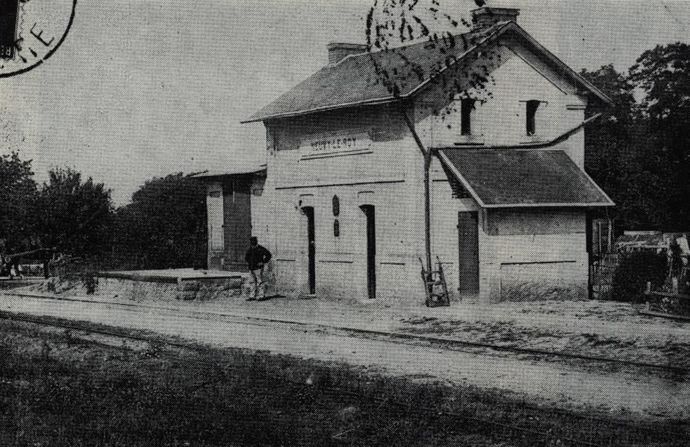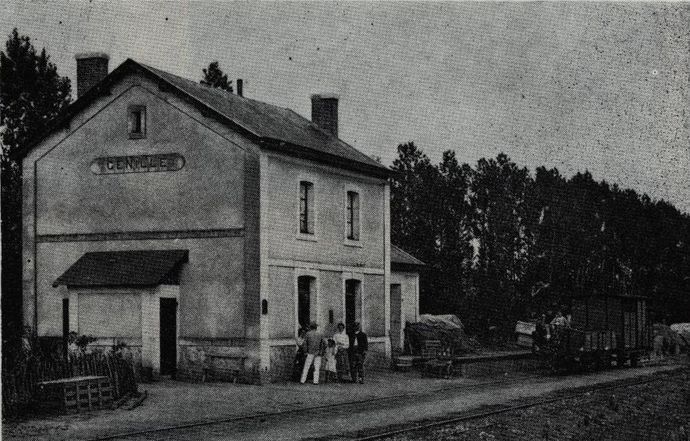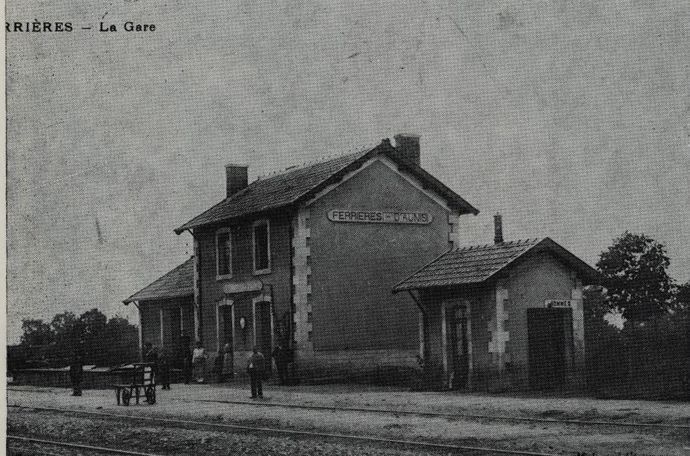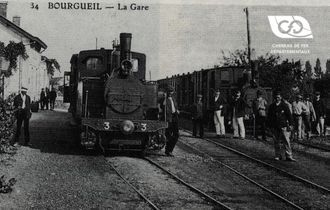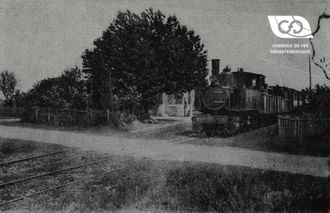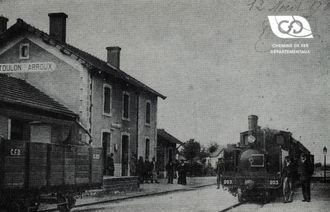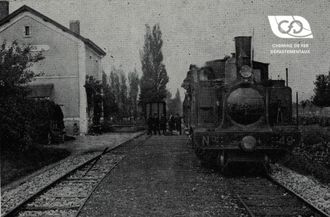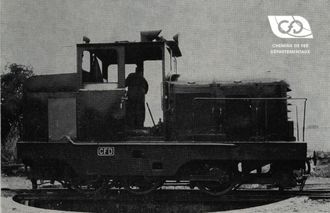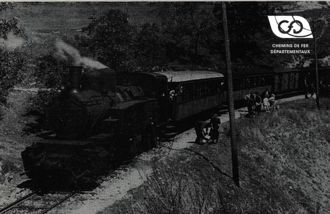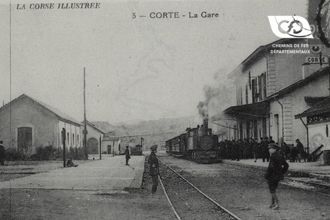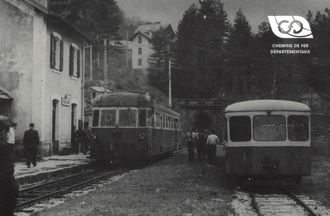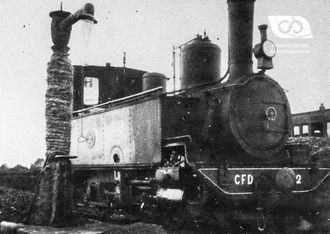The layout of the tracks in the stations
This siding was extended by an 80-metre-long dead end with a weighbridge and loading gauge. There were two wharves, one between the two tracks for a length of 60 metres, the other along the B.V. for a length of 40 metres.
Medium-sized stations had an additional 220-metre-long siding and a third 60-metre platform.
Smaller locations were served by stops with a B.V. without a hall and a 60-metre platform along the main track. When traffic demanded, this facility was supplemented by a siding and dead end for carload service (stops open for P.V. service).
The logistics centres were equipped with a special bundle of lanes for the traction department facilities to serve the various workshops and equipment sheds.
